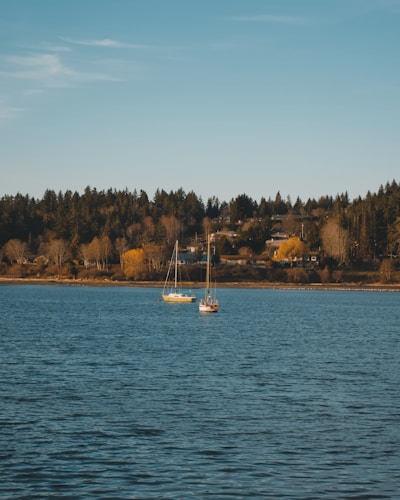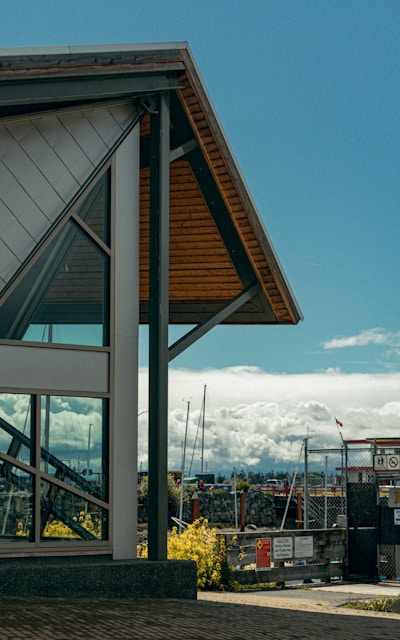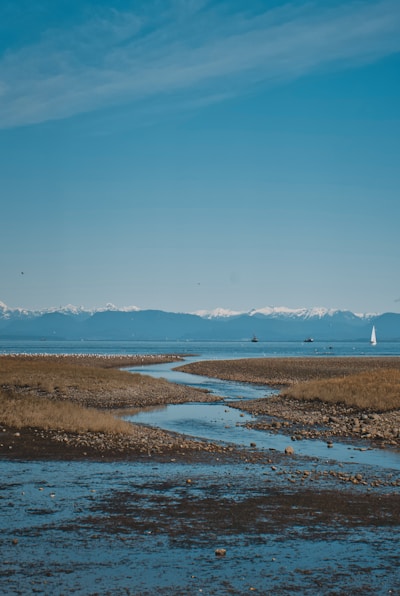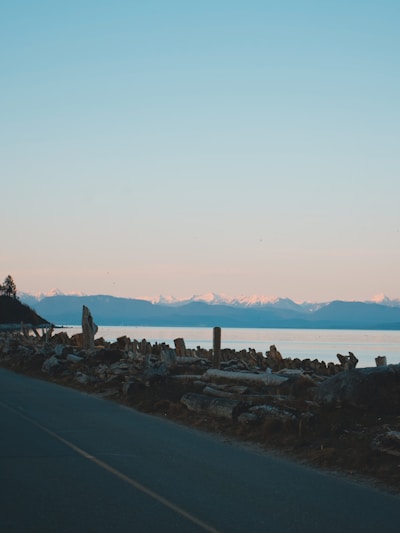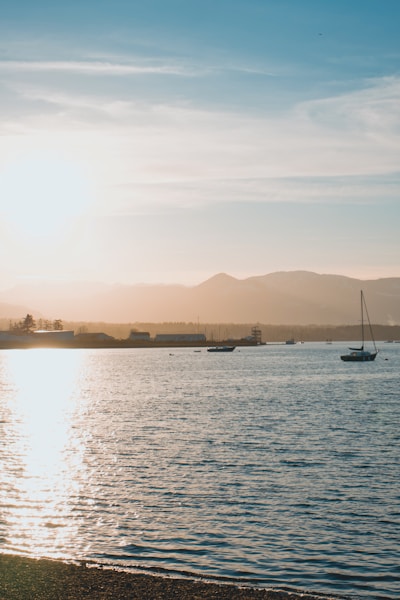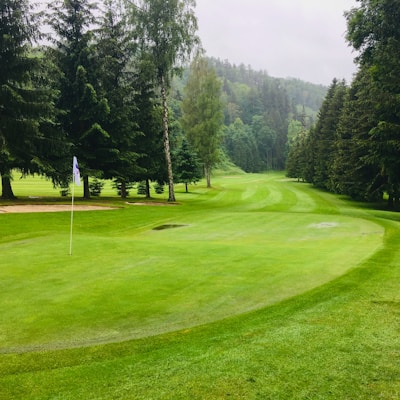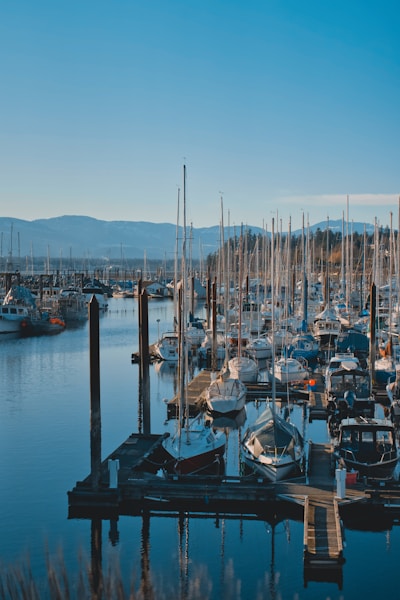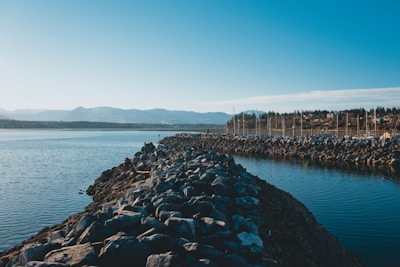Known for its spectacular scenery and endless stretches of beaches, Comox blends the best of both worlds: Urban with its proximity to the downtown core and golf course, restaurants, shopping and office buildings that make up the downtown experience; and Relaxation, with its eclectic mix of coffee shops, neighbourhood breweries, and local hangouts for good eating and excellent whale watching by the sea.
COMOX VALLEY
East Coast of Vancouver Island
Come explore this beautiful seaside community and everything it has to offer.
